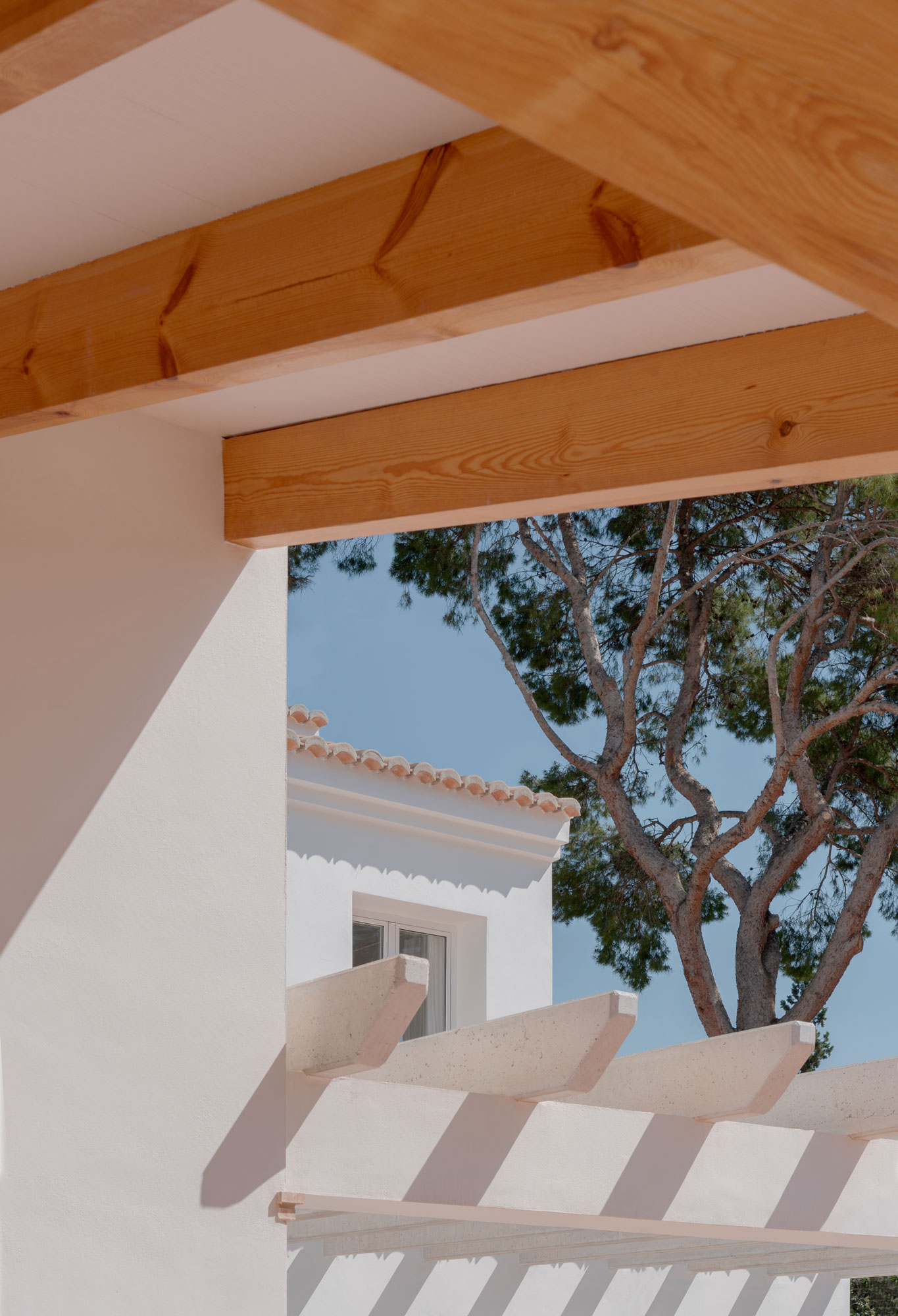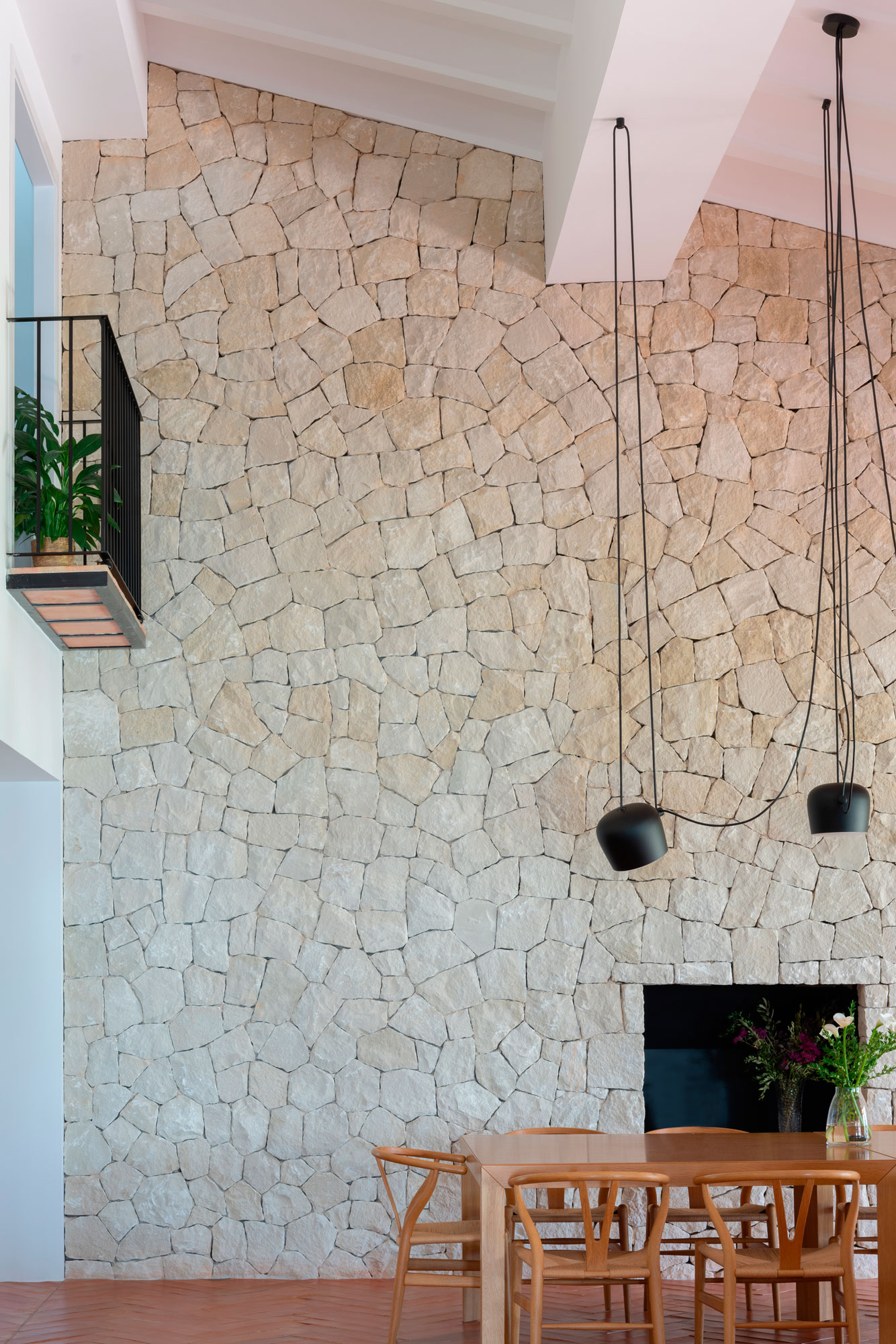The exterior is transferred to the interior through the use of the same finishes and their continuity through the walls. This is the case of the wooden beams of the porch or the color of the pavement. It is worth mentioning the dry stone wall, one of the oldest and most popular types of architecture. Widely used in rural areas, this time it has been taken from the facade to the interior of the house to give it a special prominence.






