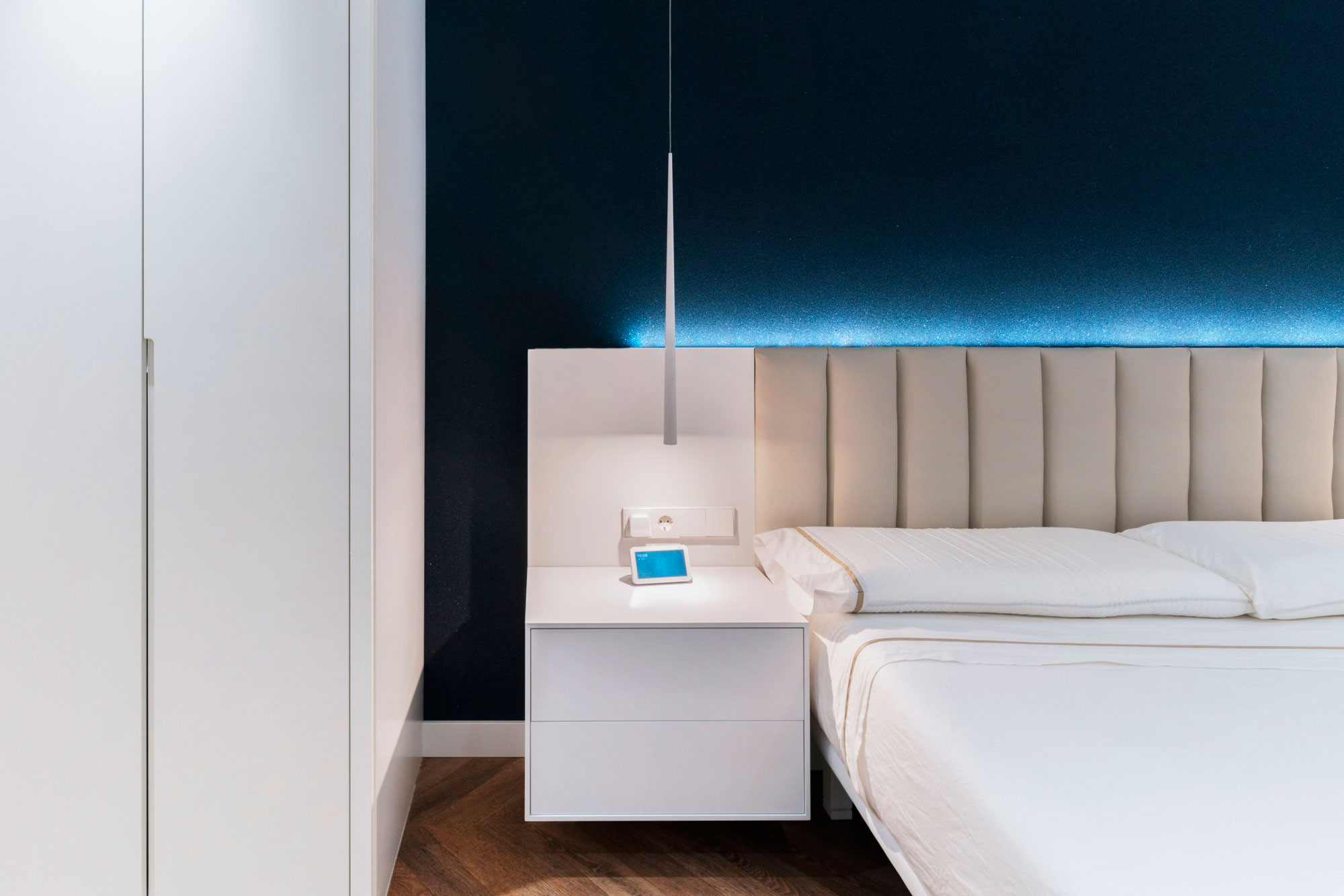On the walls we played with two elements, paint and wallpaper, which provide us with different colours and textures, always within the neutral tones. The tops of the coffee table and the dining table are made of the same porcelain tiles as the kitchen to homogenise the finishes. The chairs in the same dark tone finish off a discreet and elegant ensemble.







