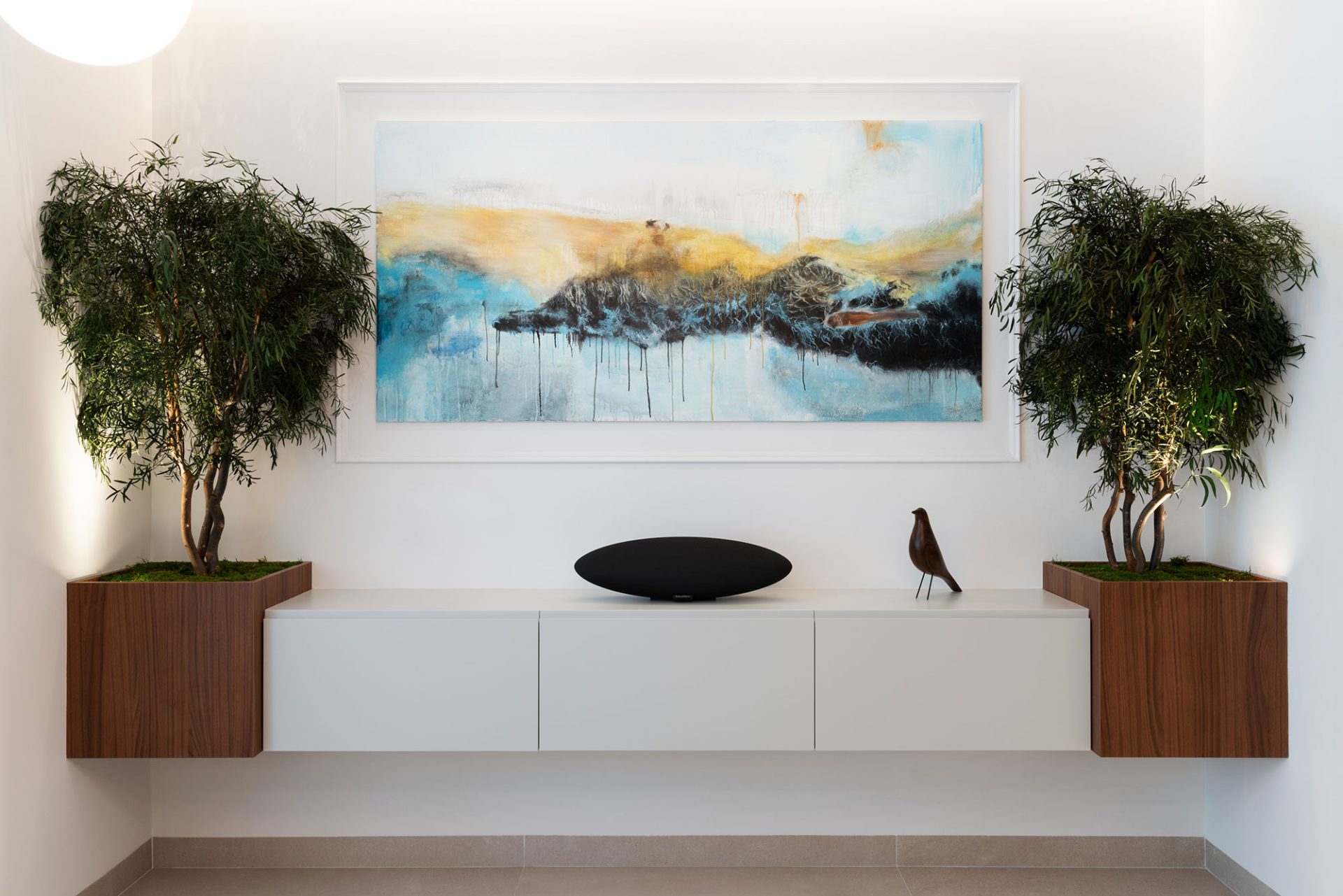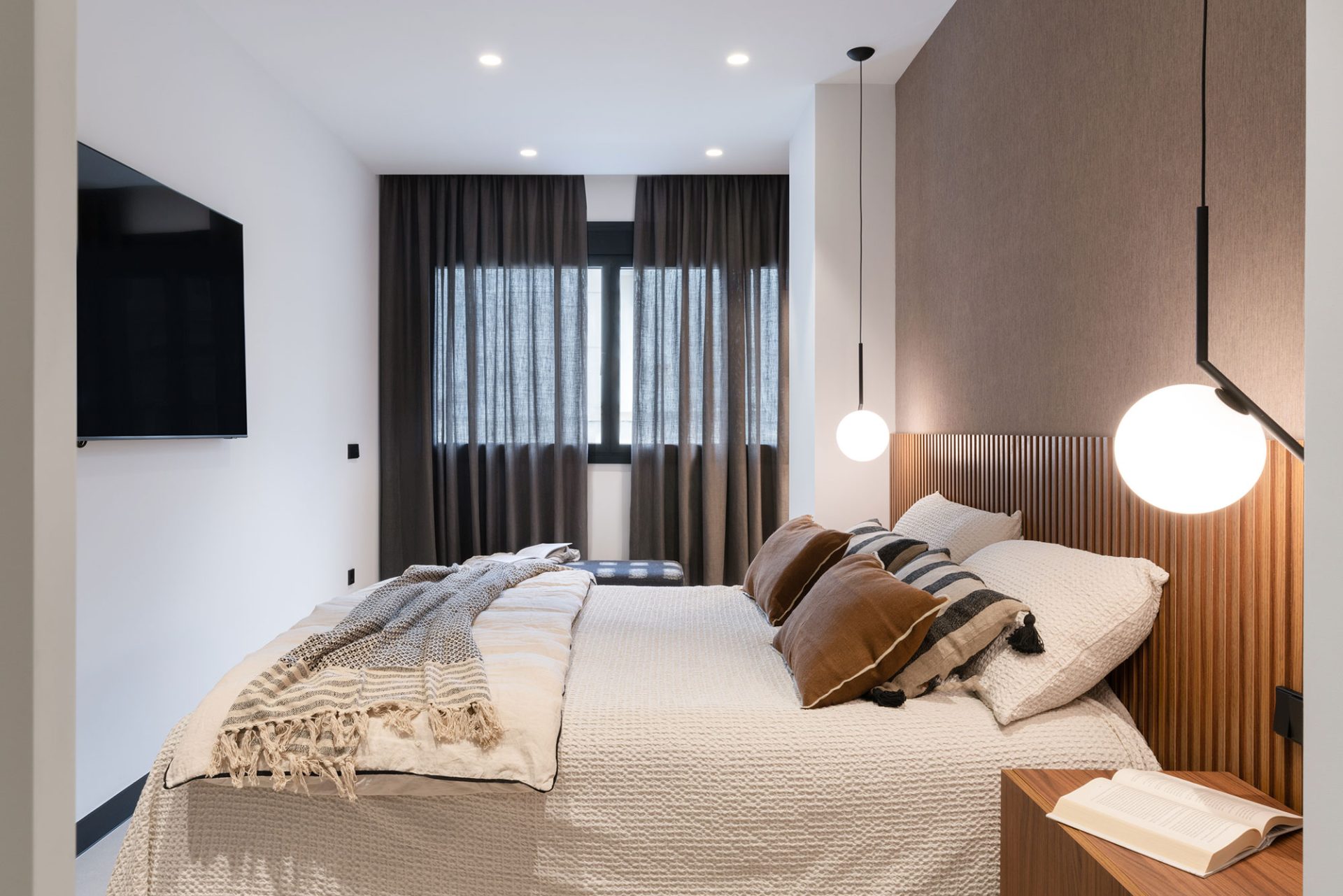The house has decorative details that make it even more elegant if possible. We highlight, undoubtedly, the painting of the hallway, which, with its color range and vitality, invites us to enter the area at night. Indirect lighting, as we have already mentioned, is also a fundamental decorative factor throughout the house, being able to create different atmospheres depending on the lights we turn on and the power we give them.
Now all that remains is for you to enjoy it and live it a lot.




























