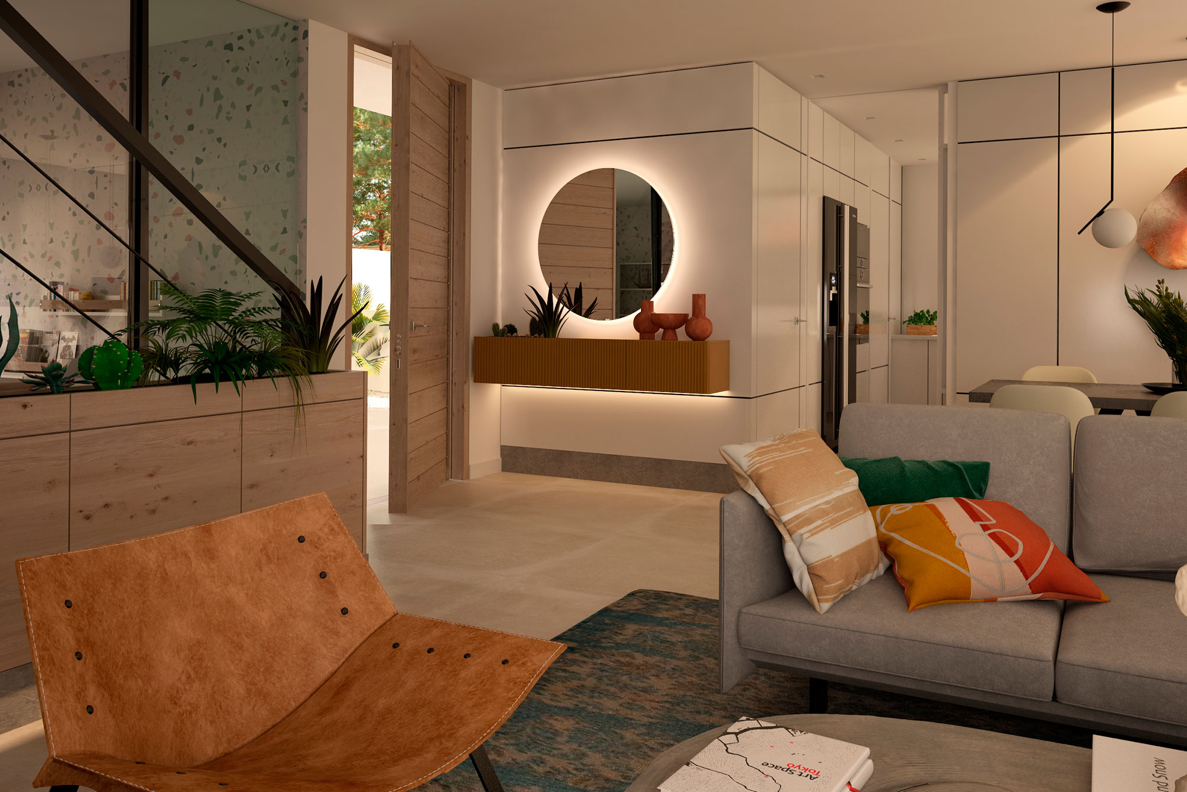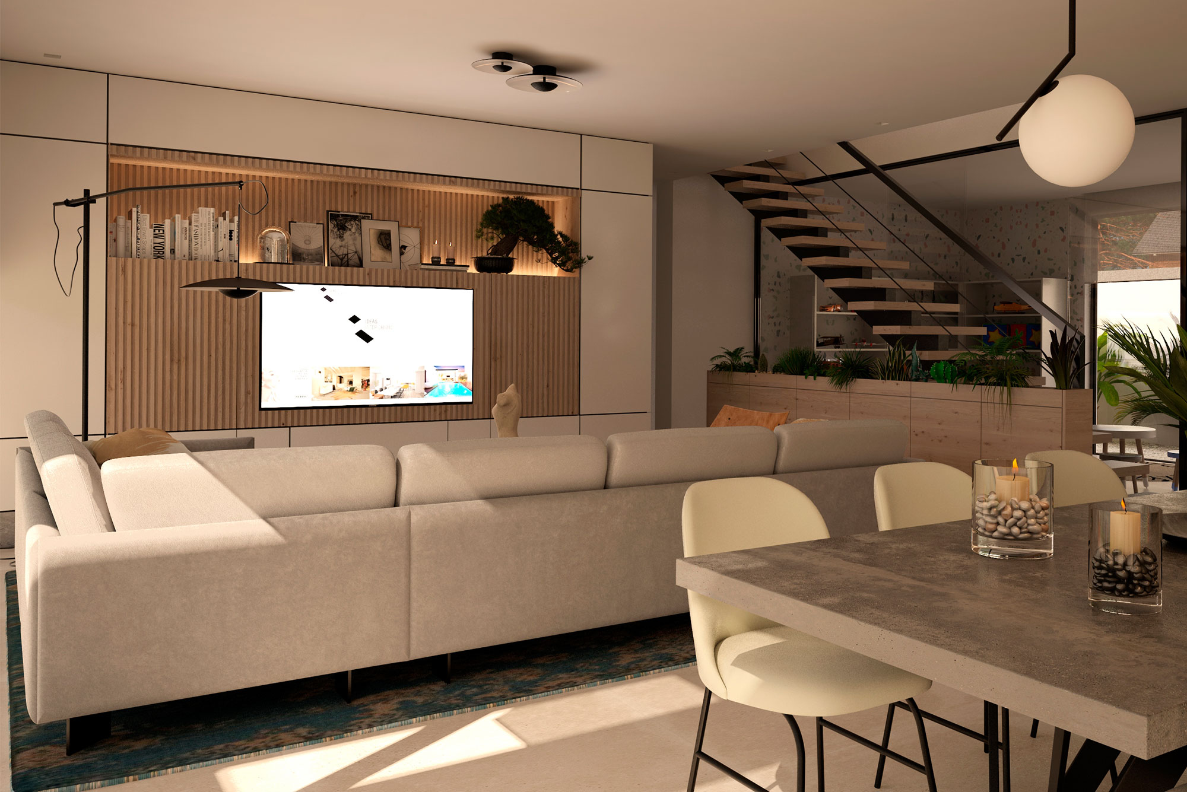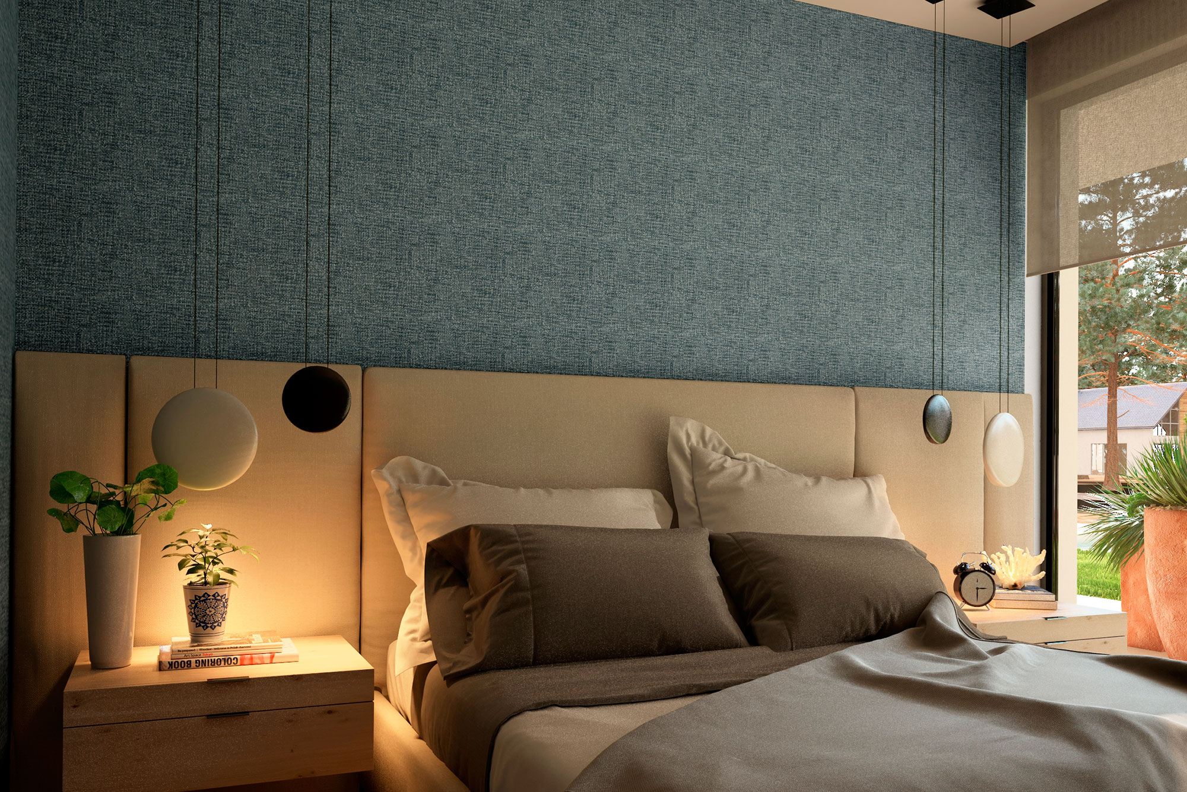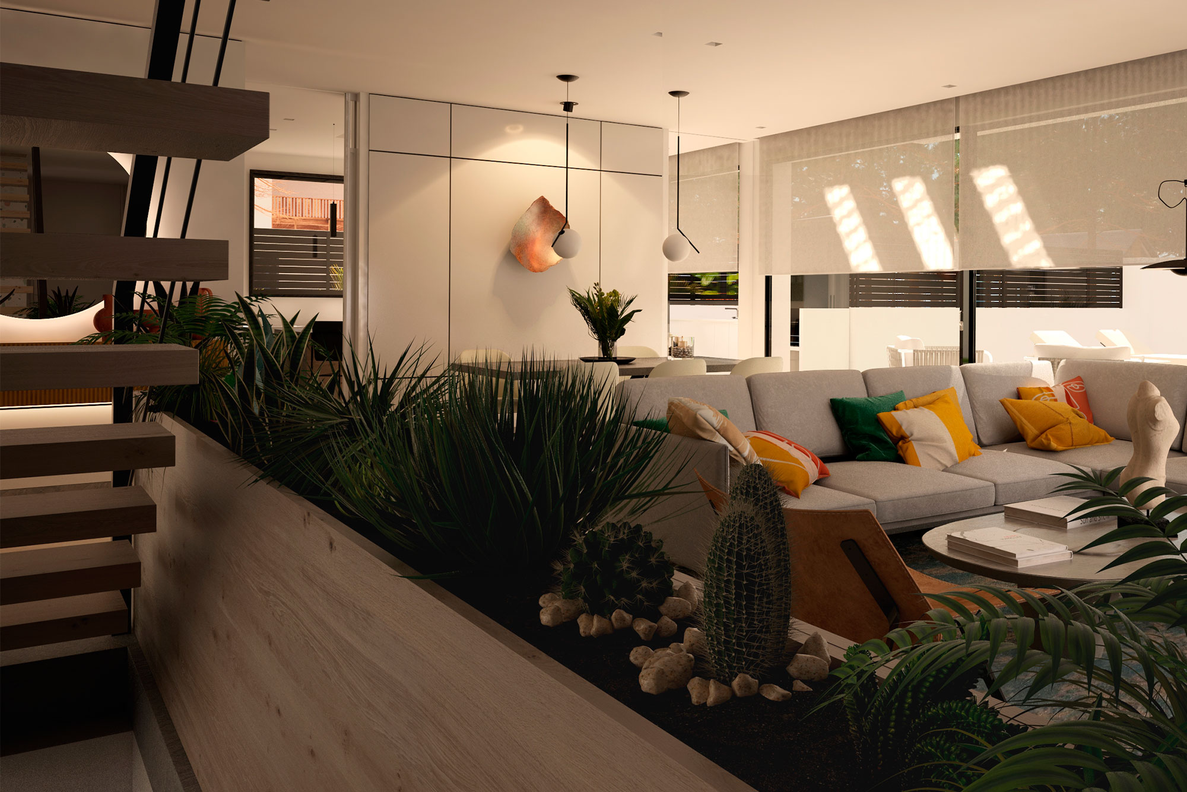Throughout the house we make use of panelling as a decorative element for the walls, using oak wood for the strips. In the plain panels of the entrance, the living room and the kitchen we have opted for the colour white, on which we have made some decorative millings. With them we managed to simulate a drawing and that the doors and drawers of the cupboards are integrated going completely unnoticed.








