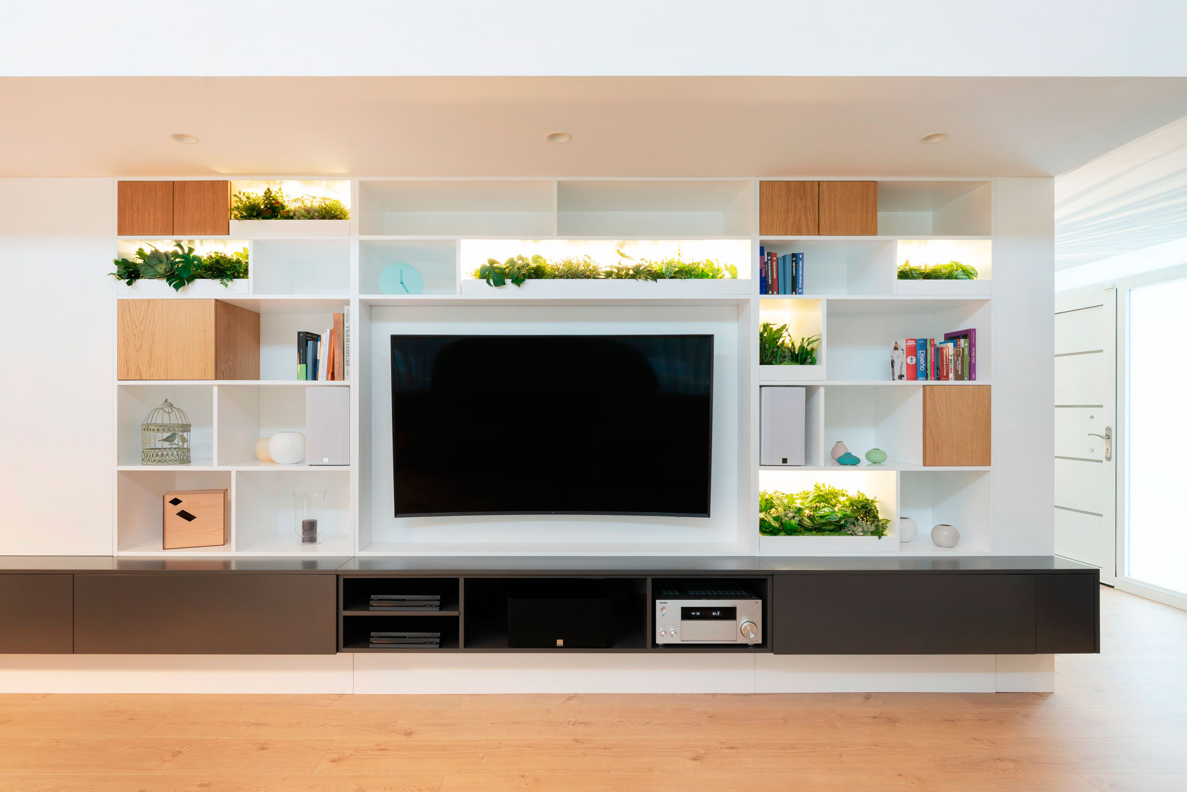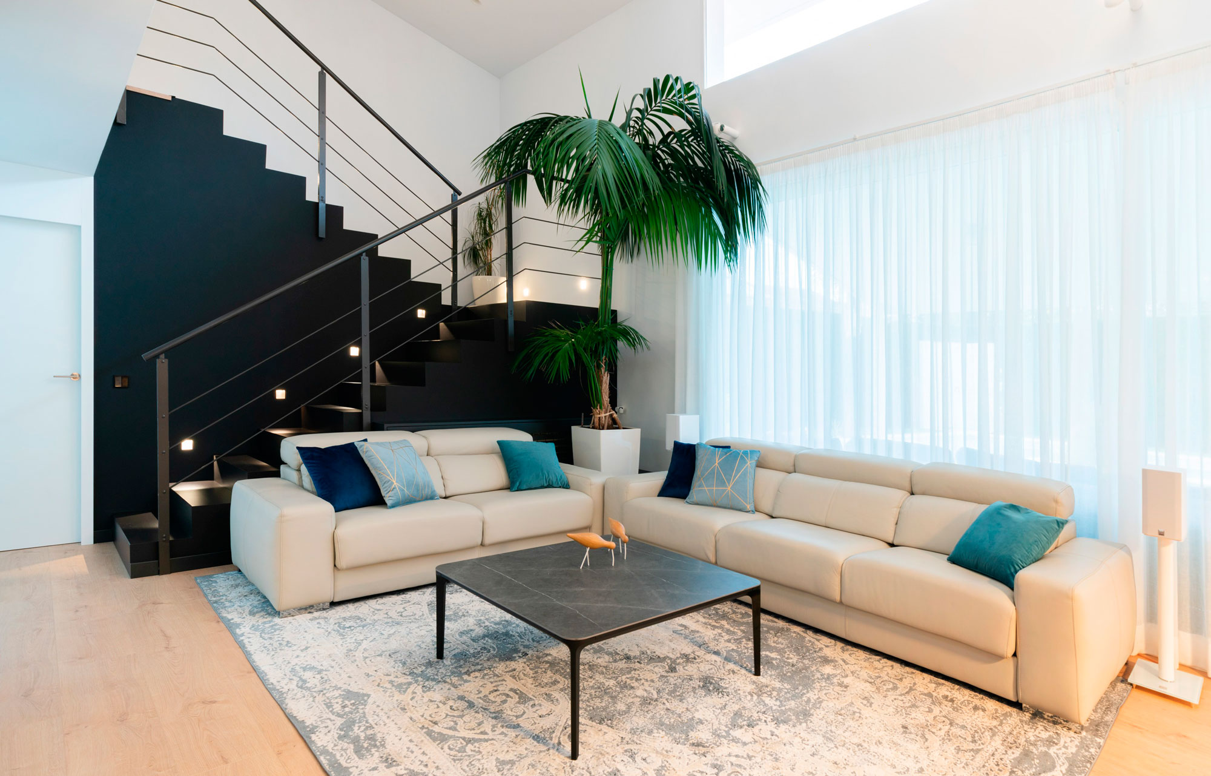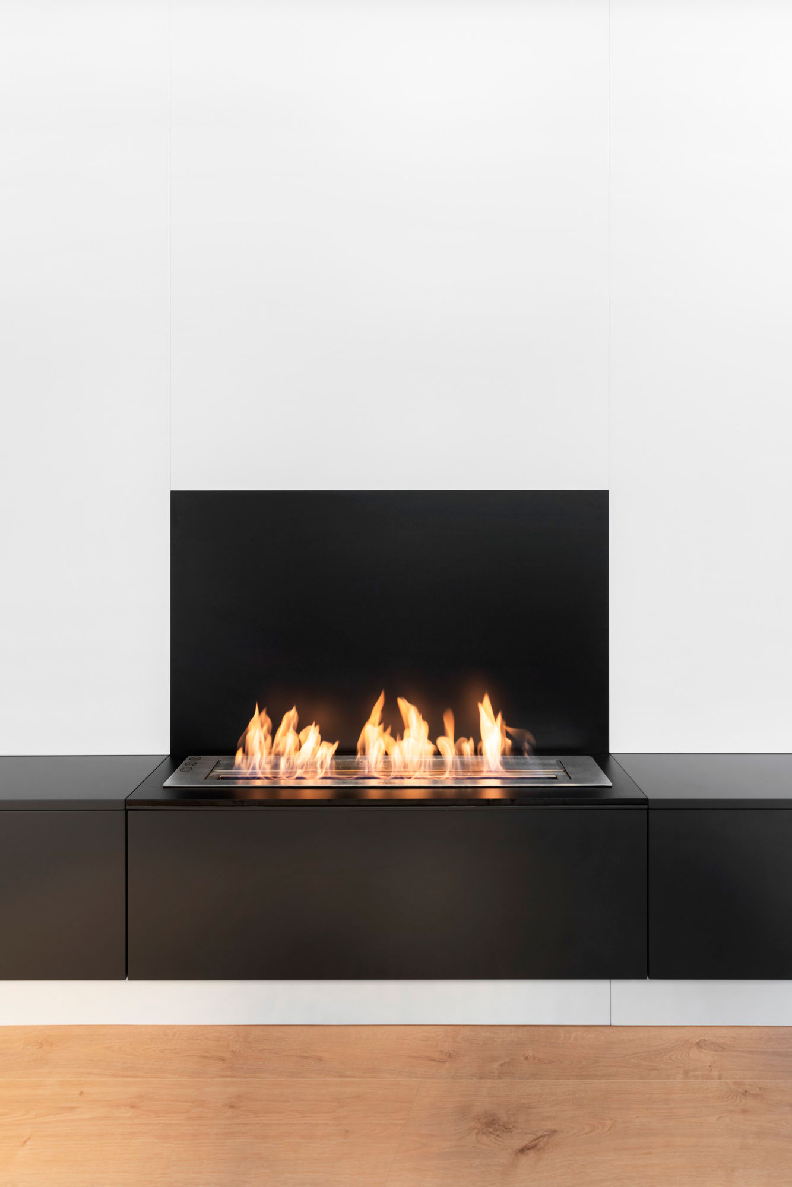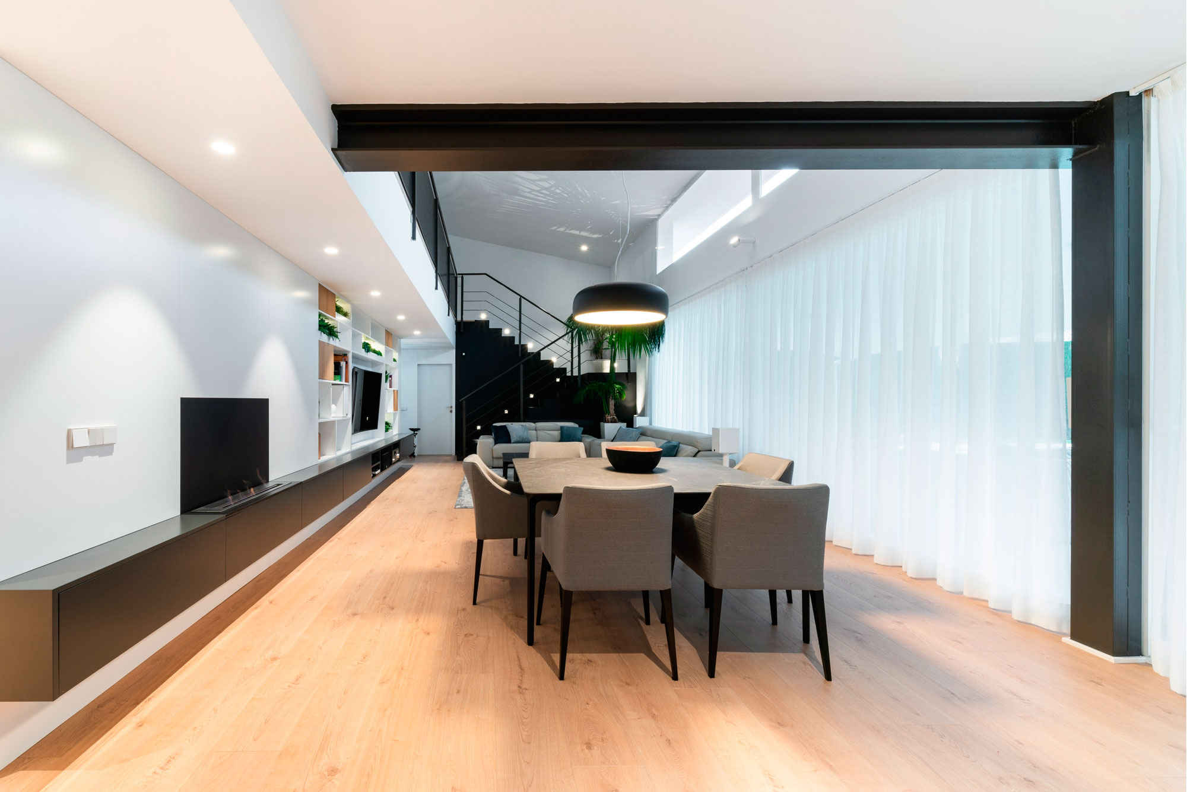The black and white combination of the living room furniture, continues throughout the kitchen through the paneling. This, in a perfect white, along with the straightness of its lines and handles, its hidden hood and the always immaculate Krion countertop integrating the sink, provide the note of cleanliness to the whole. The columns, in dark color, keep alive that particular and elegant balance between chiaroscuro throughout the room.












