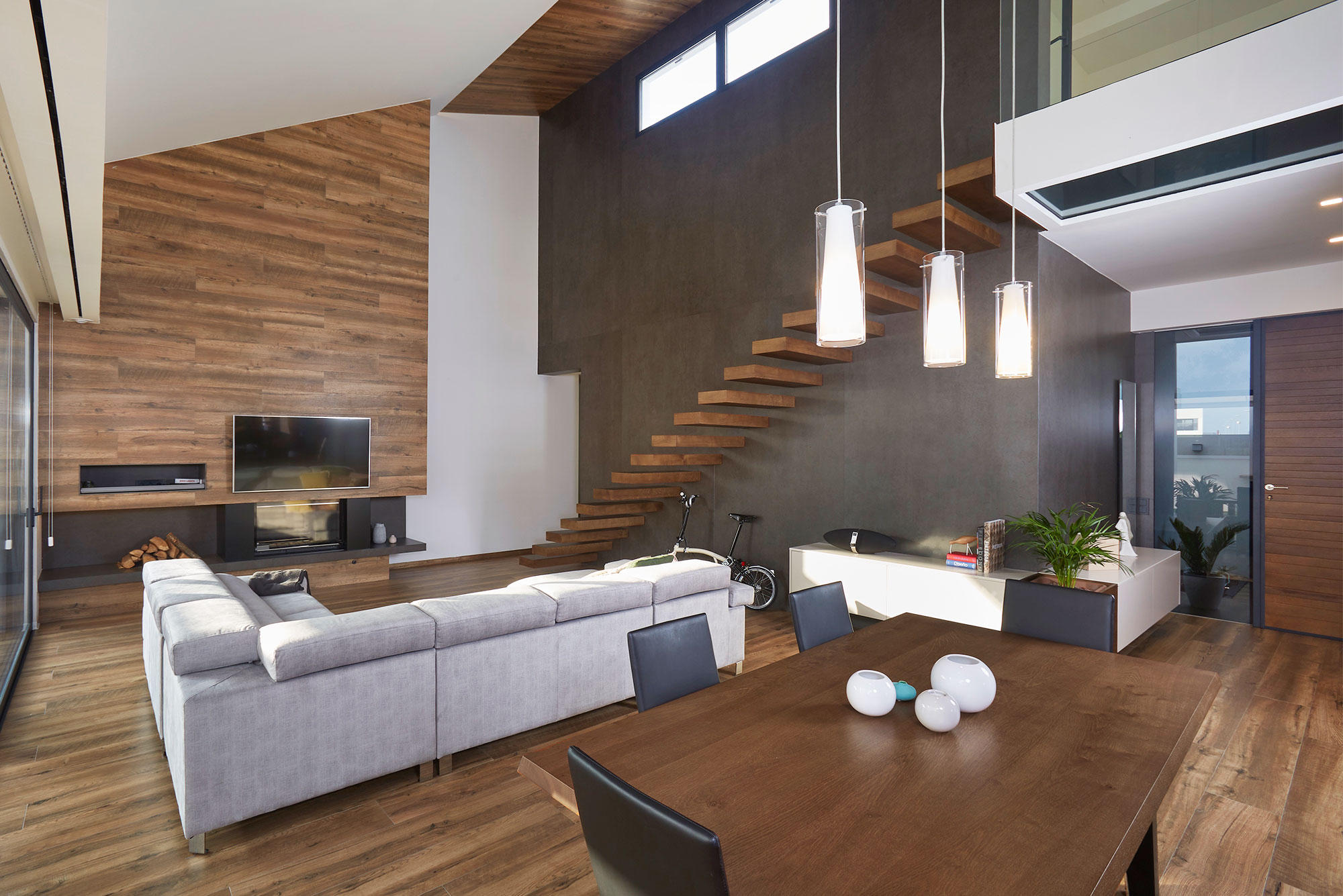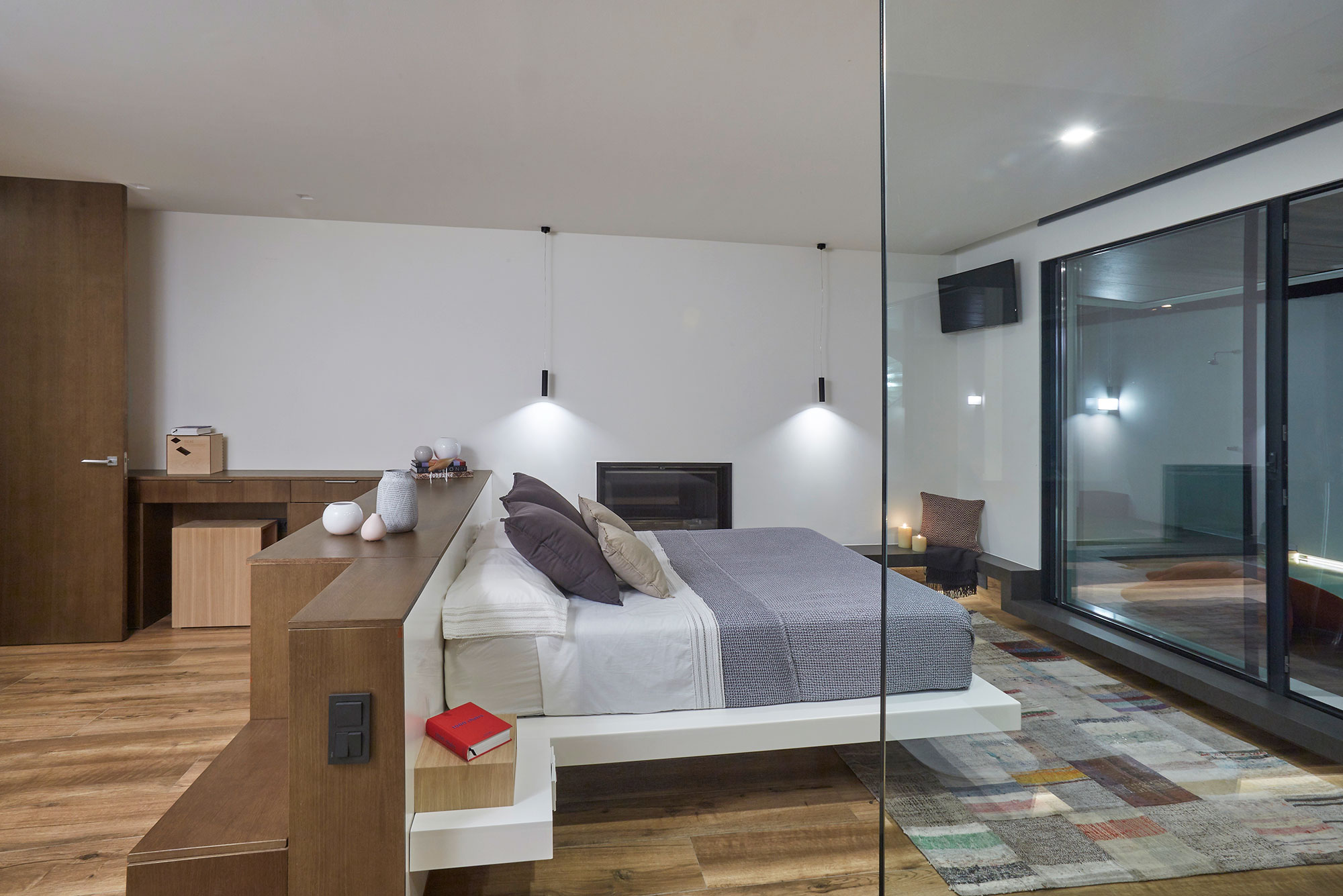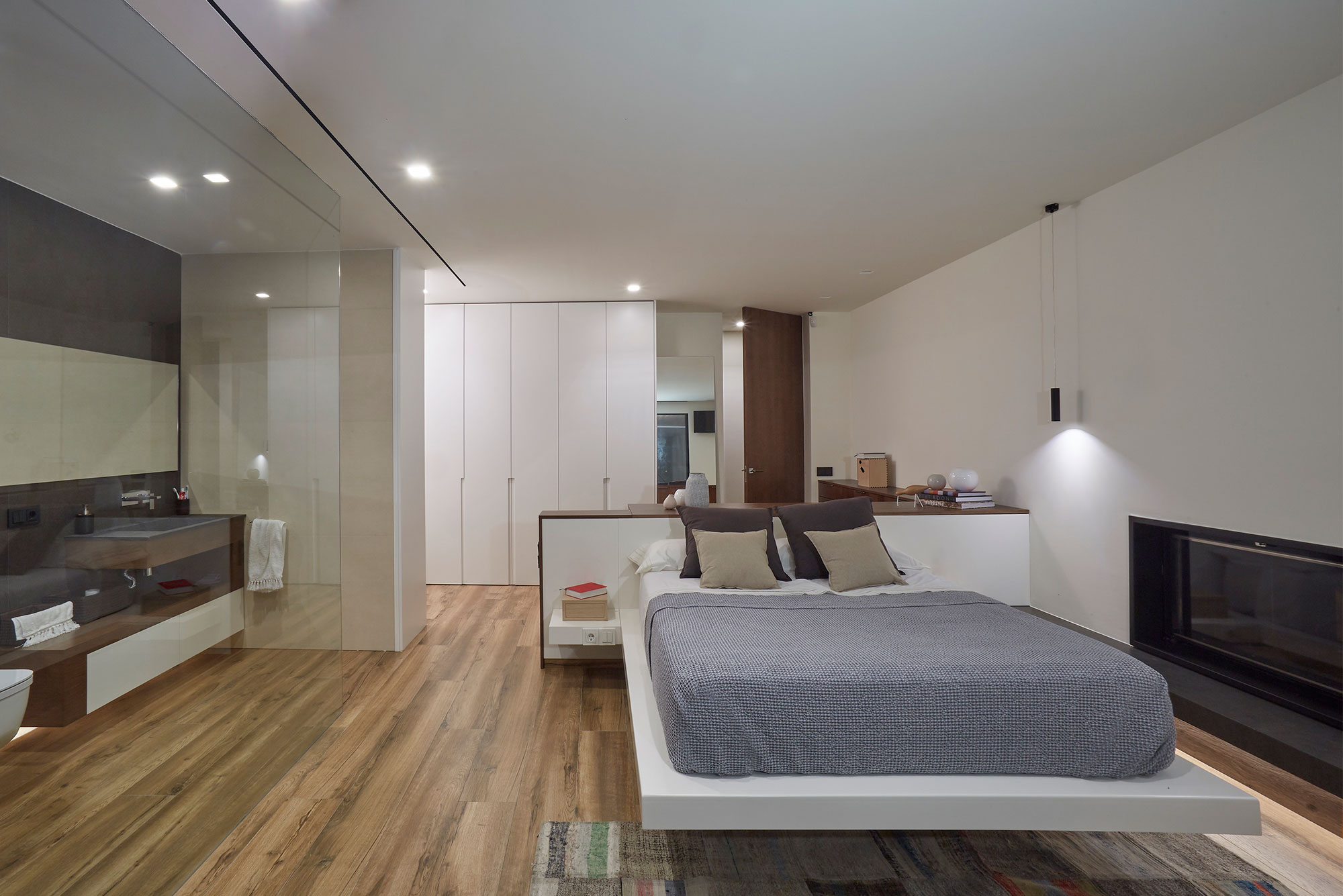A house full of wooden details, such as the visual and decorative separation of the kitchen from the living room, the central planter of the dining room furniture or the table top in the same finish. And glass details such as the railing at the top, part of the floor on the first floor, the enclosure of the main bathroom or the glazing in the living room.









