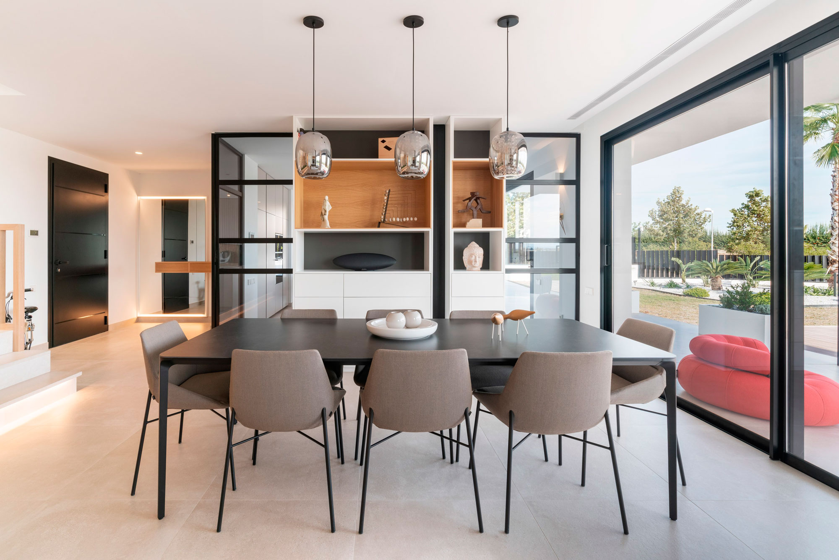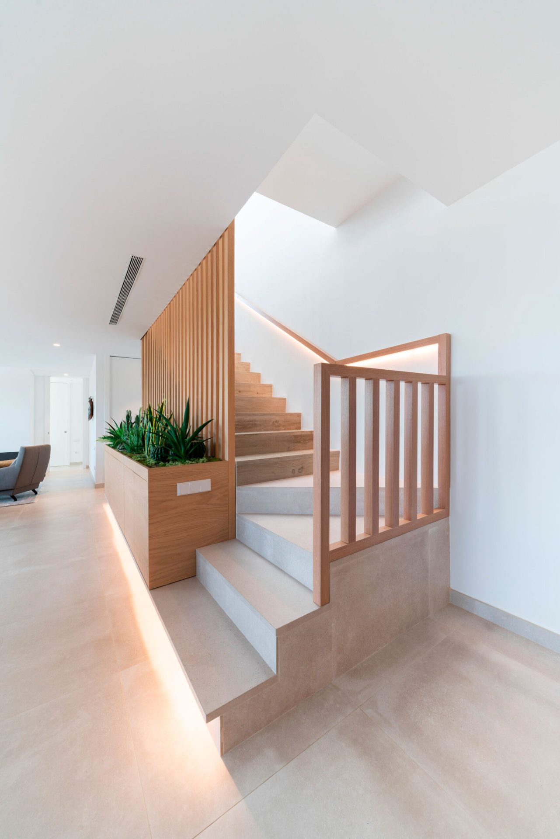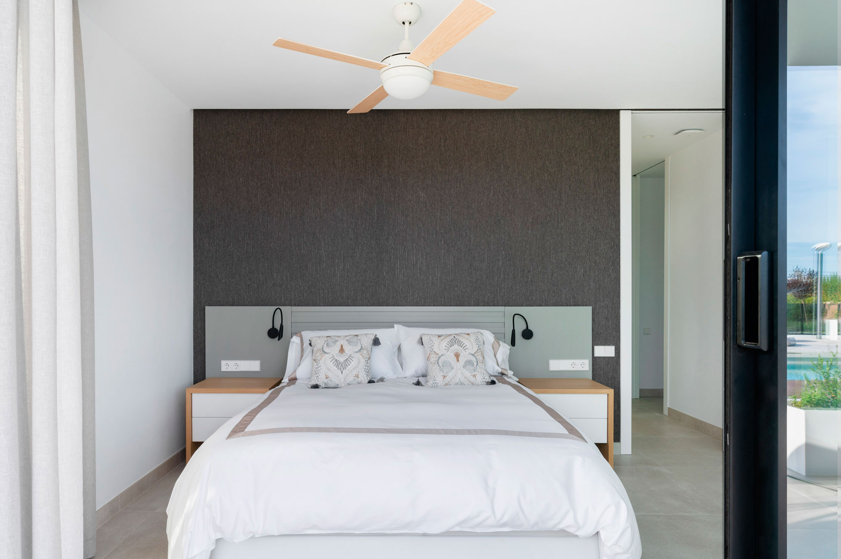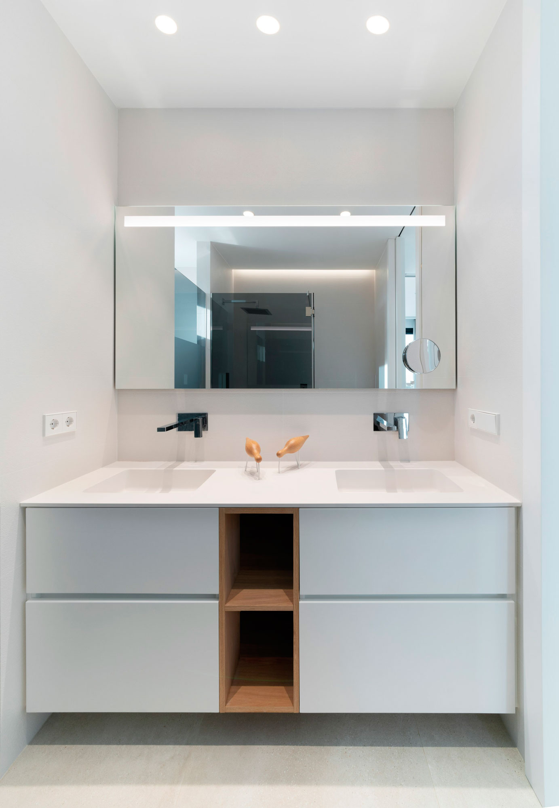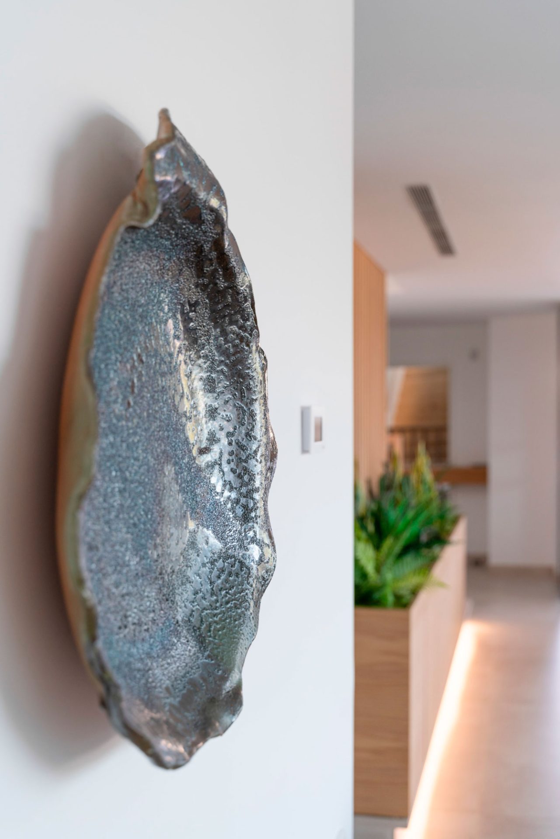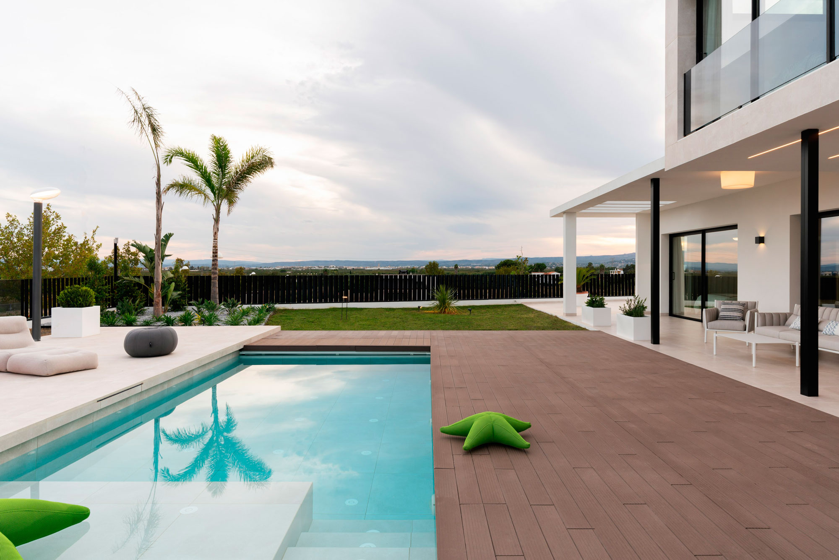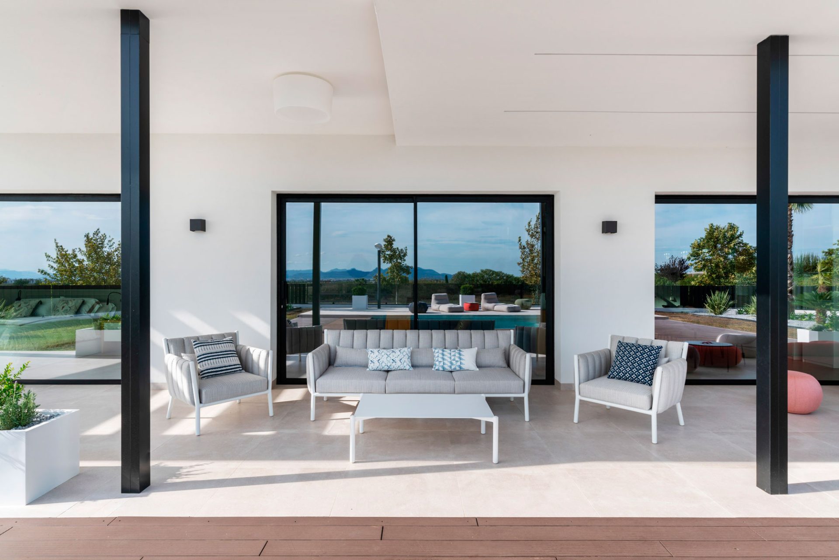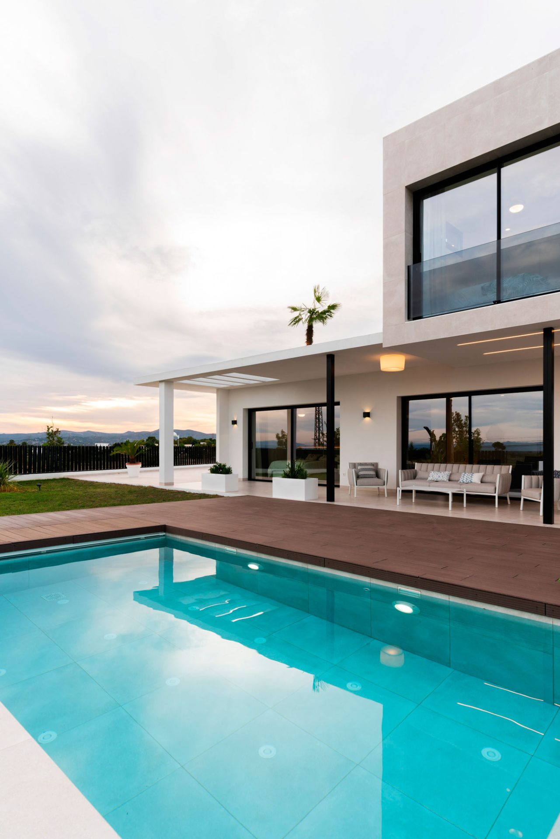Open spaces predominate in the day areas, connected to each other, only separated by floor-to-ceiling glass doors that are concealed when opened. In this way there is free transit and everything is connected, thanks to the installation of the same flooring in the interior as in the exterior we manage to enlarge the house. This way we obtain a living - dining room without clear visual separations, enlarging the space.

