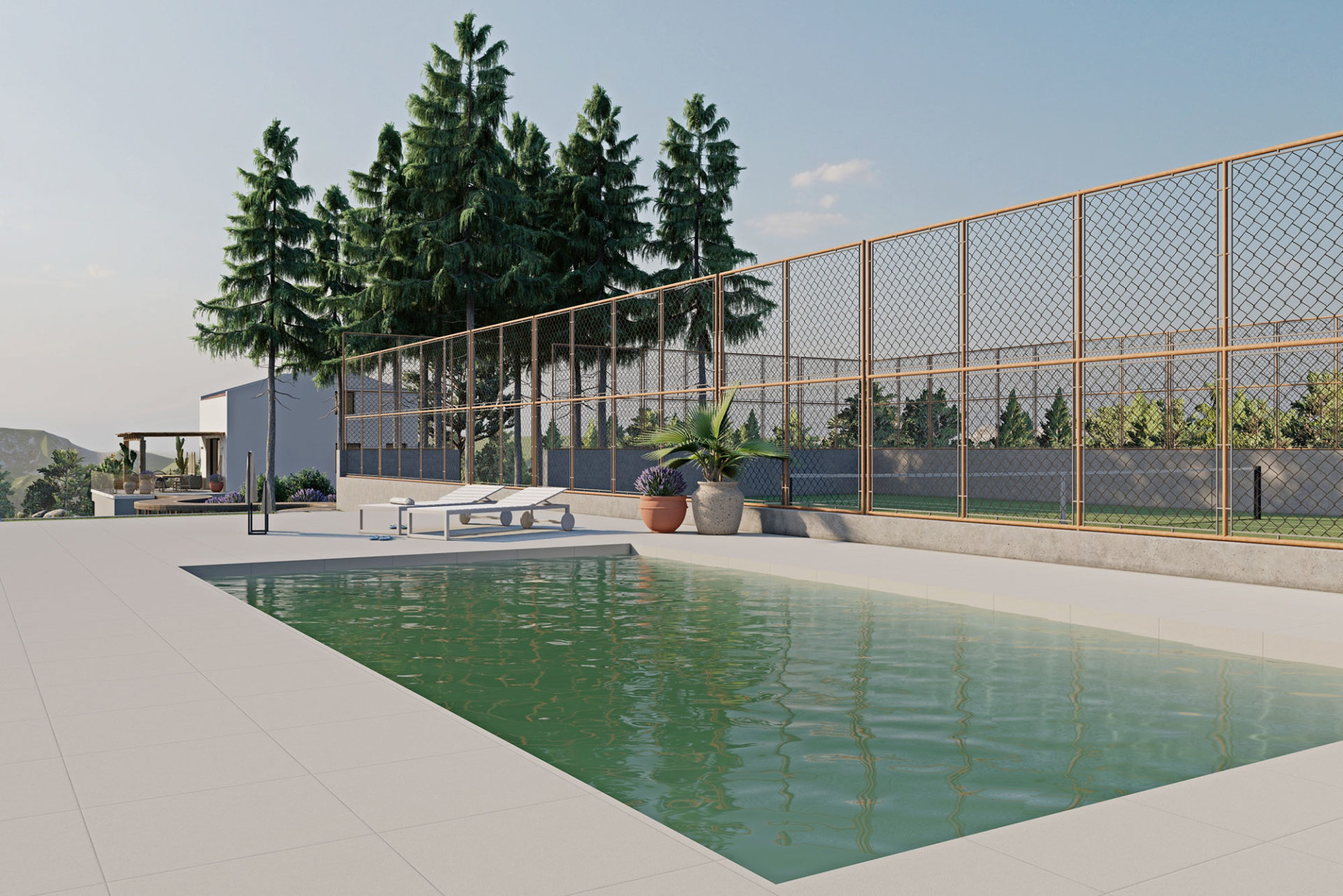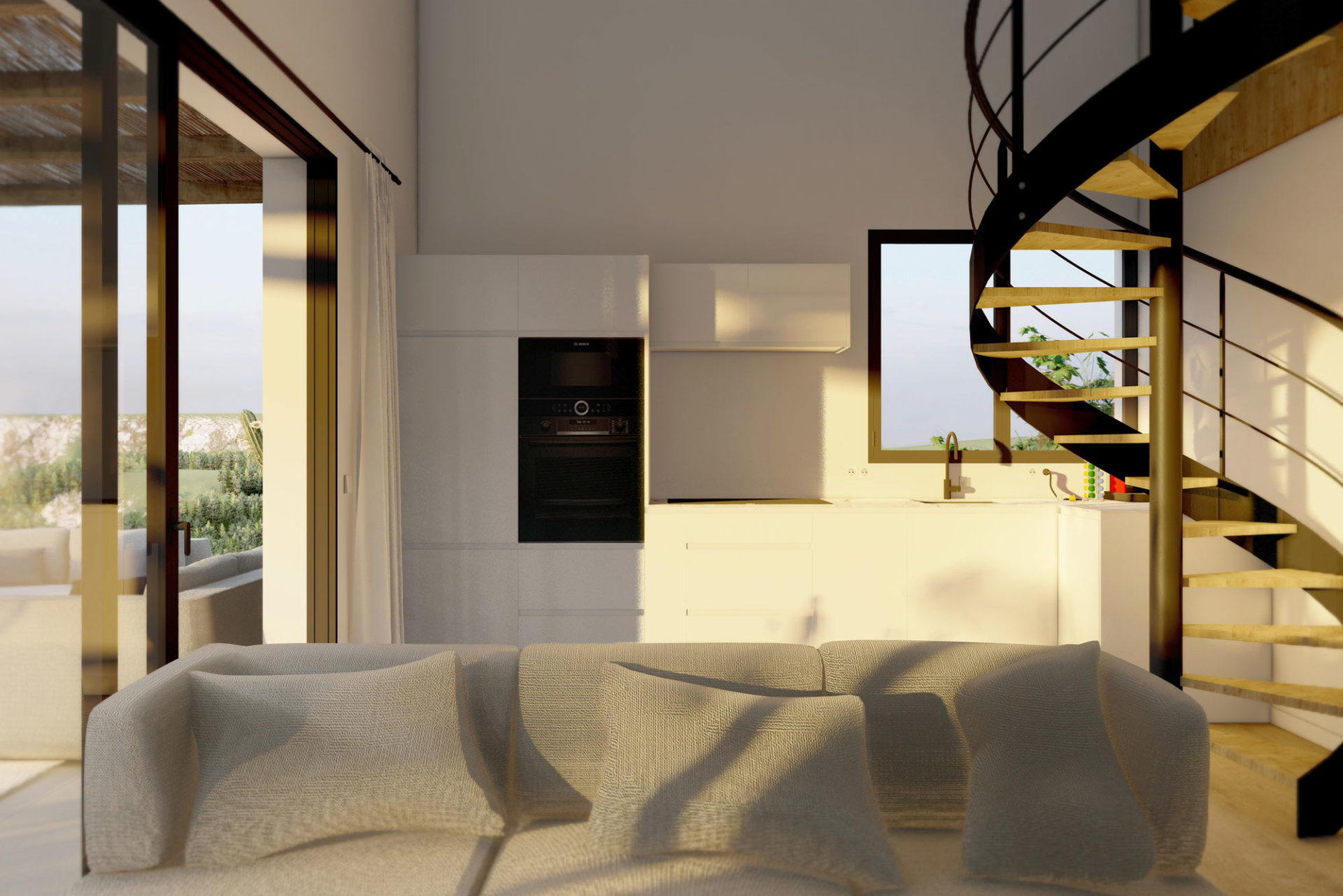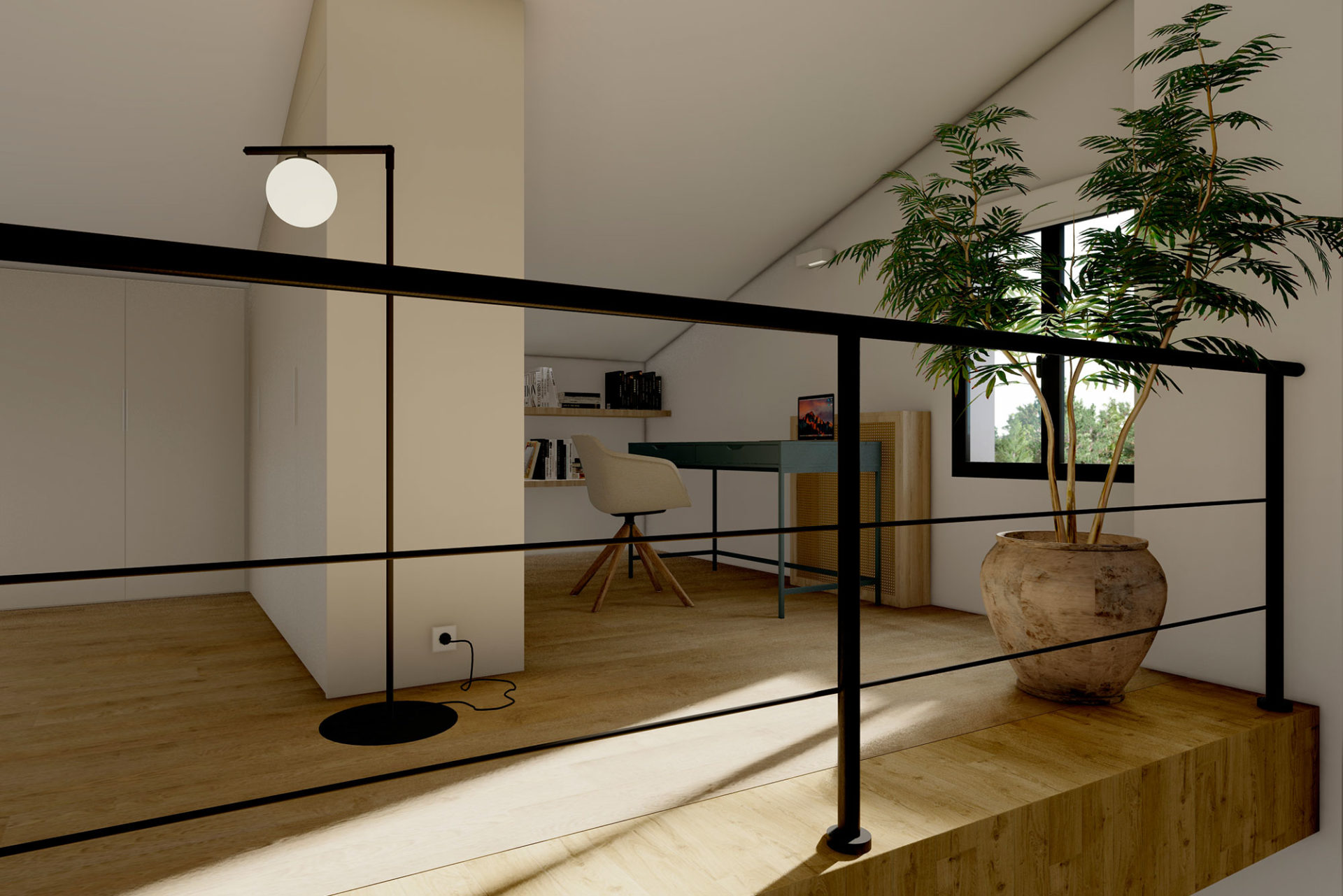For the landscaping project we wanted to use natural materials that do not alter
the environment in which the house is located. Wooden pine trees have been used
to join the different outdoor areas, respecting the grove on one of its sides. Taking
advantage of the curves of the paths, plants of the area have been placed creating
planters perfectly adapted to the mountain in which they are located.










