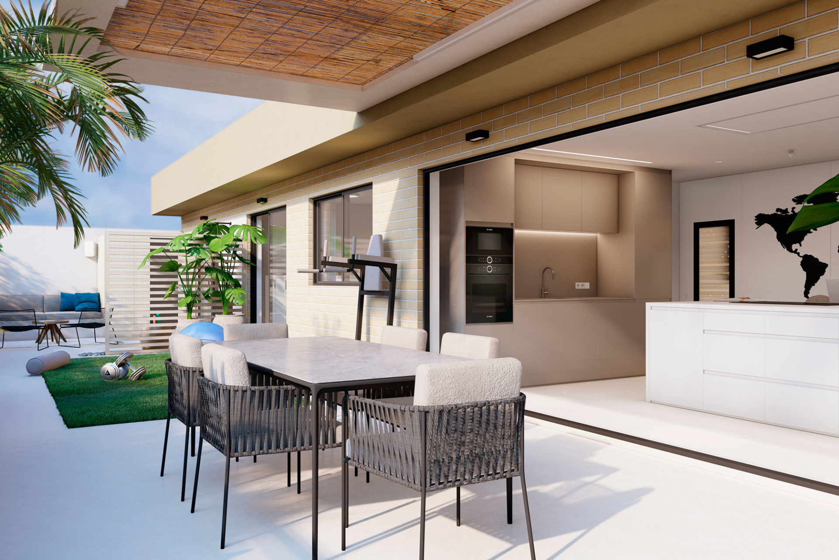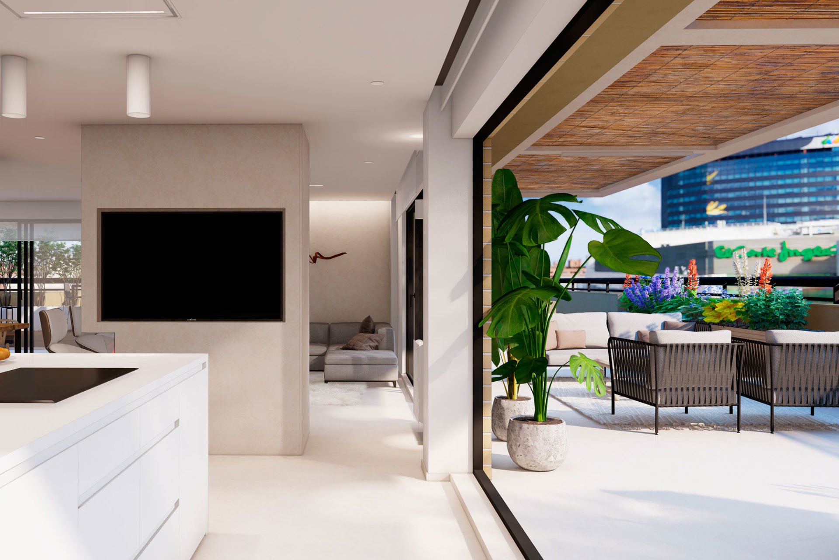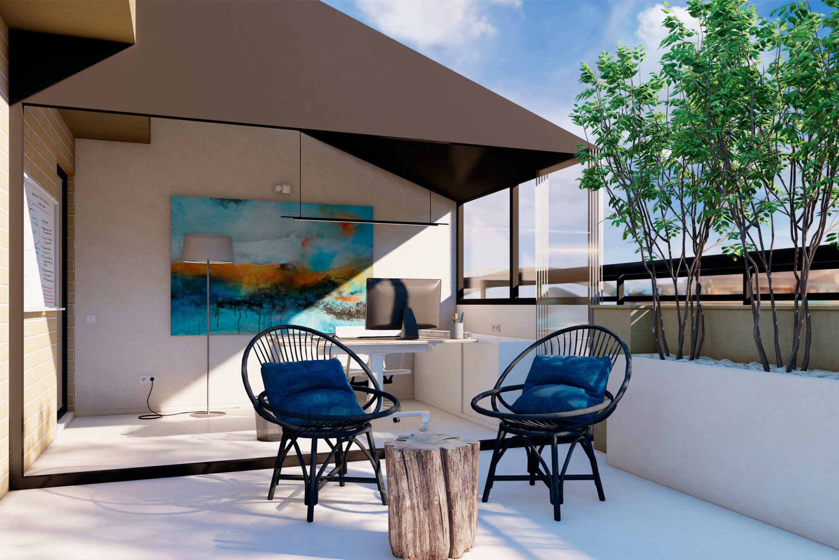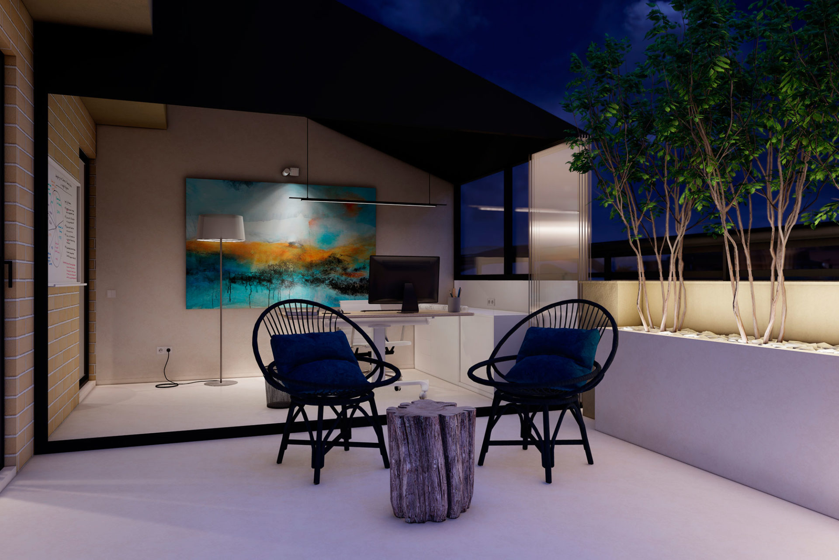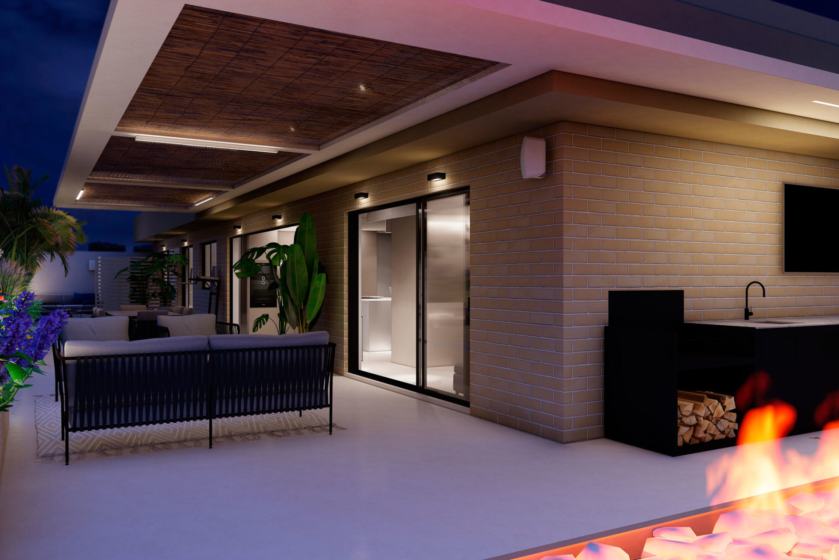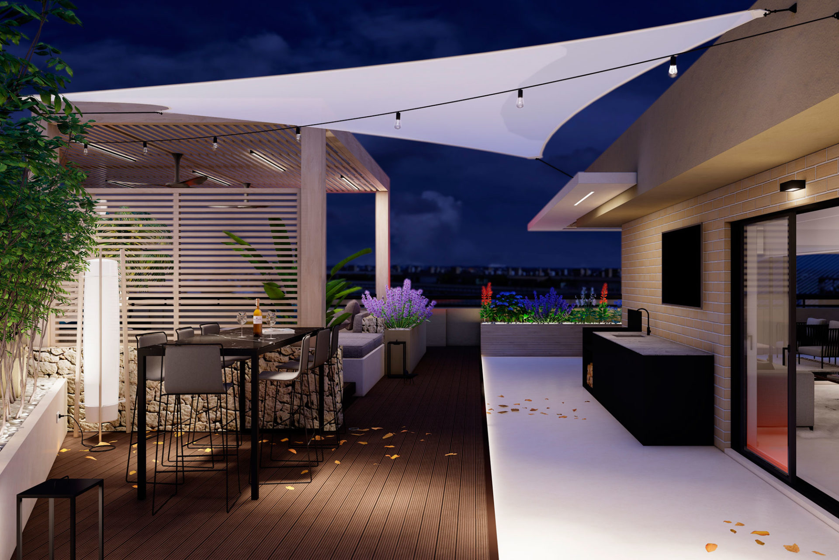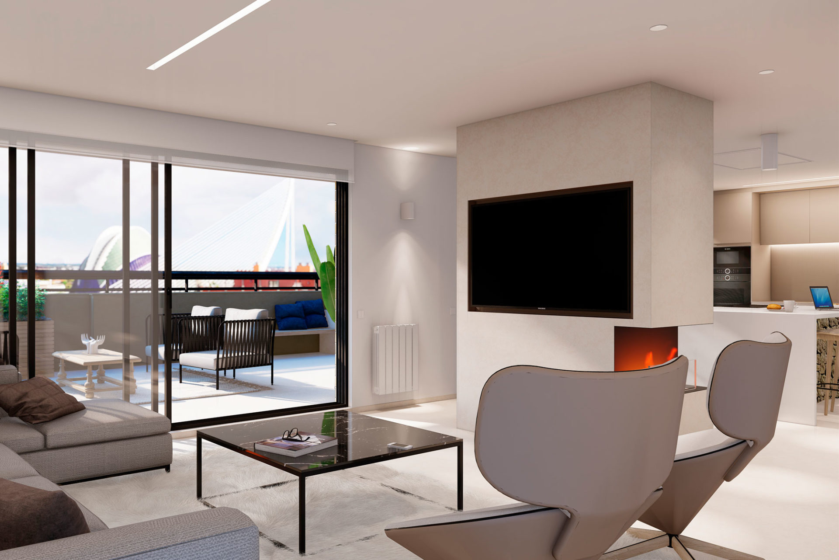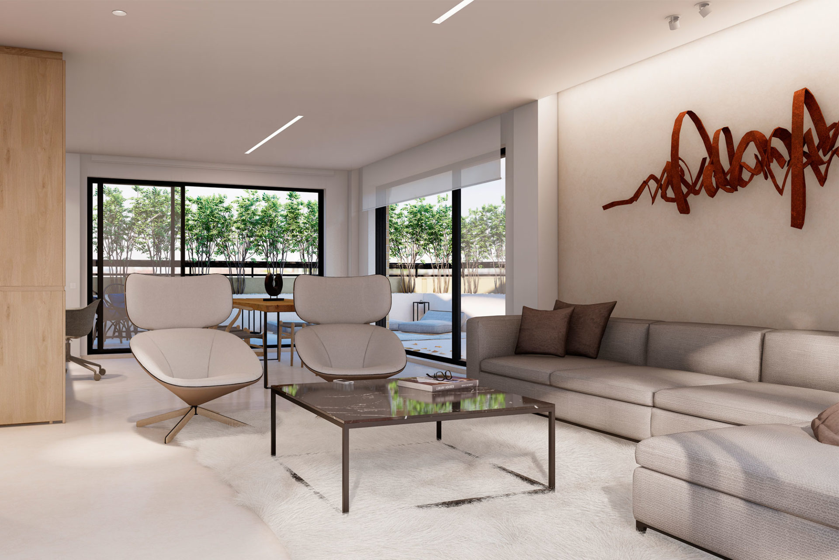In front of the pergola, a black outdoor kitchen with barbecue and porcelain
countertop has been designed. On the other side of the pergola, separated by
another dry stone wall, a high table with stools has been installed. An area in which
to enjoy relaxed with family and friends. Next to it a chillo ut area with fluffy
cushions on a carpet and outdoor lights.
